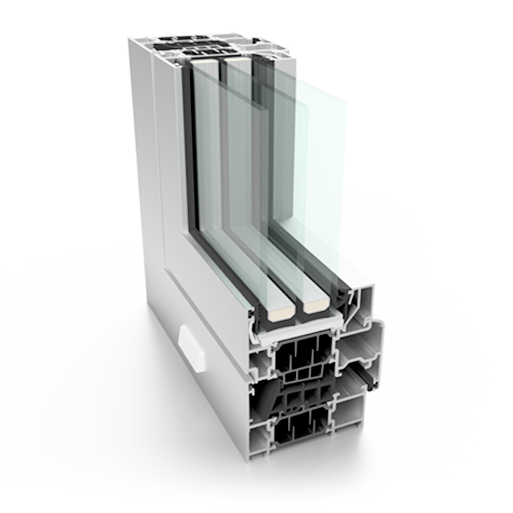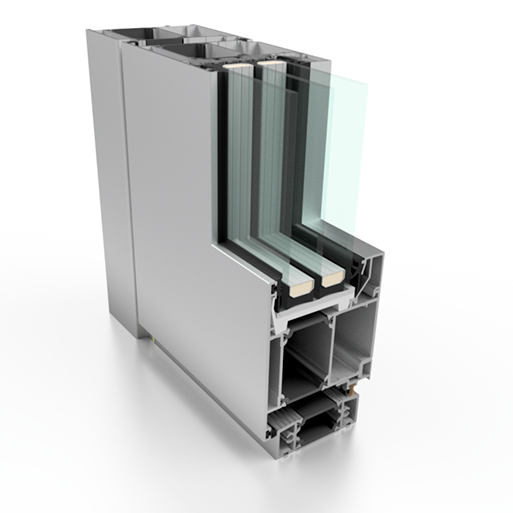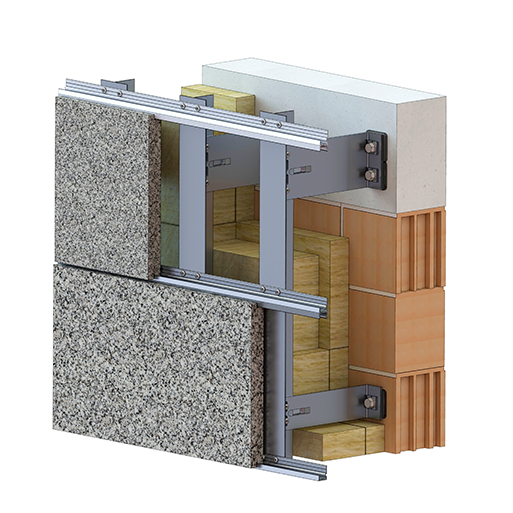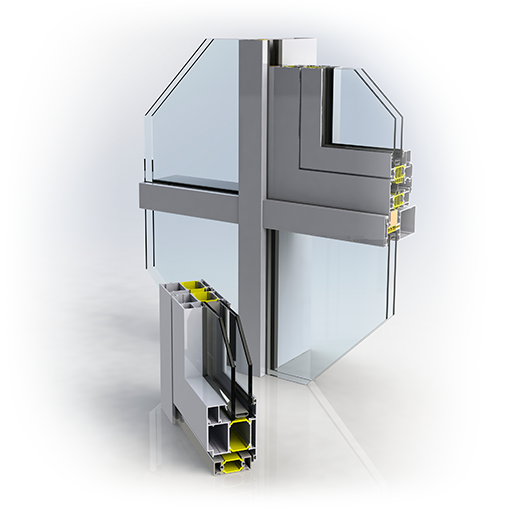Our products
Braz Construction develops complex and high-tech facade solutions, door and
window systems, internal partitions for office and residential spaces of various
complexity and configuration.

Window systems
The Ukrainian aluminum window system BRAZCON W75 has not only a unique design, but also thermal insulation properties, which help to keep the heat and silence in the room.
BRAZCON W75
System of aluminum thermally insulated profiles for enclosing window and door structures.
Aluminum structures have a high degree of fire safety, they are ideal for any premises, even with a high level of humidity.
Download catalog
Door systems
Today aluminum door systems are in a great demand because of the resistance to corrosion. Aluminum structures have a high degree of fire safety, they are ideal for any premises, even with a high level of humidity.
BRAZCON W75
System of aluminum thermally insulated profiles for enclosing window and door structures.
The structures of the aluminum profile are versatile enough to make aluminum doors, automatic entrance doors and other structures.
Download catalog
Ventilated facades
A feature of ventilated facades is that they can be used for office buildings, as well as for living quarters and houses. The great advantage of ventilated facades is the long-term design, because the aluminum profile cannot be corroded. BRAZCON SVF-L ventilated facade systems are very durable, safe and energy efficient, also they keep the heat of buildings.
BRAZCON SVF-L2 "Composite"
BRAZCON SVF-L2 "Composite" is a hinged facade system with ventilated air gap for facing with aluminum sheet and composite cassettes.
Download catalogBRAZCON SVF-L2 "Ceramic-granite"
BRAZCON SVF-L2 "Ceramic-granite" is a system of a hinged facade with a ventilated air gap for facing with ceramic granite slabs.
Download catalogBRAZCON SVF-L2 «HPL»
BRAZCON SVF-L2 "HPL" is a hanging facade system with vented air gap for HPL paneling.
Download catalog
Structural glazing facades
Aluminum rack-and-beam facade system BRAZCON SR-50 is designed for translucent enclosing structures (vertical and inclined), as well as constructions of roof lights, domes, arches, winter gardens and other spatial structures.
BRAZCON SR50
A set of rack and beam profiles, if necessary, allows to install the beam of the same size as the rack, providing a plane of construction from the inside.
The structures are the frame that consist of vertical racks and horizontal crossbars.
Download catalog